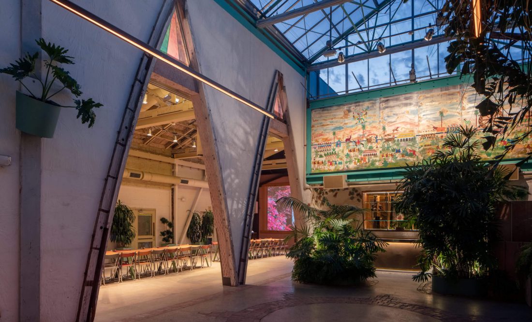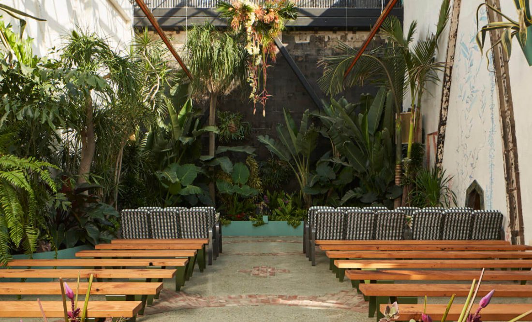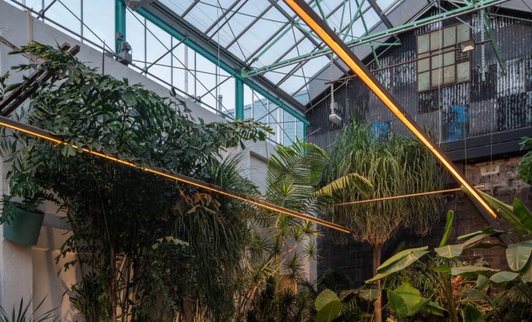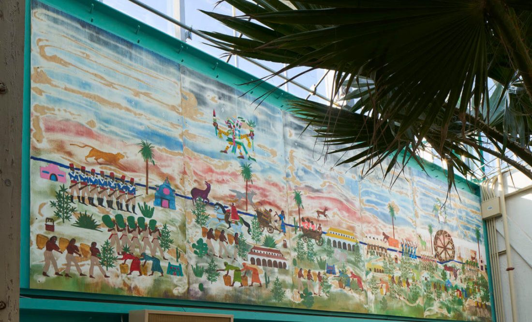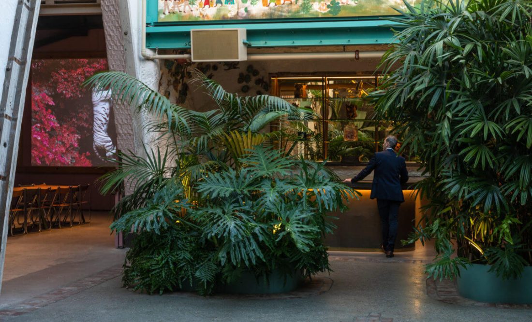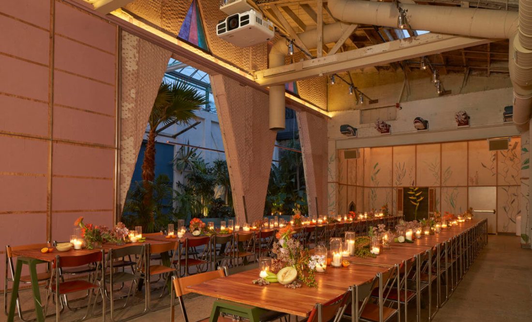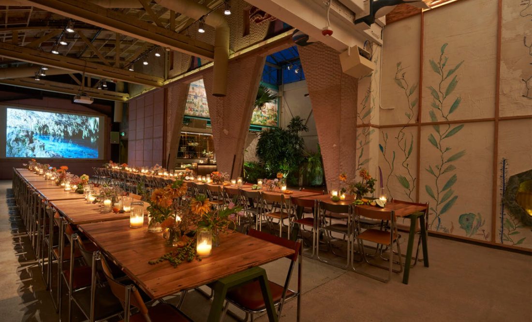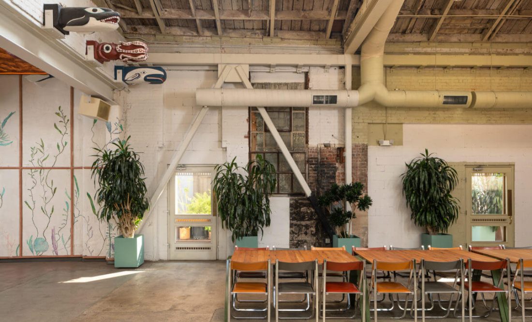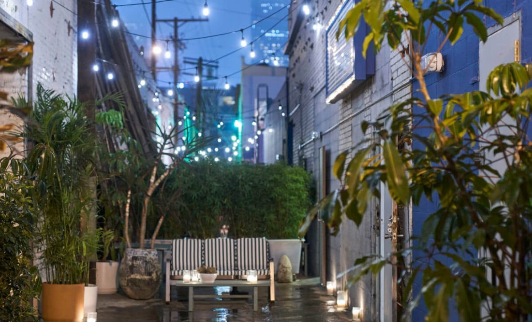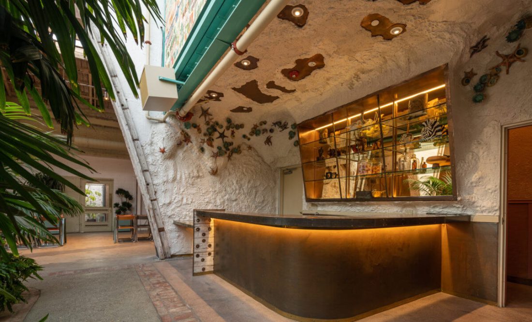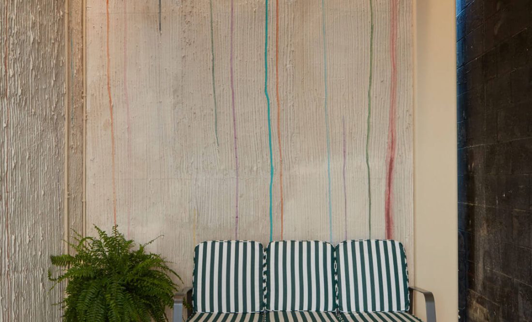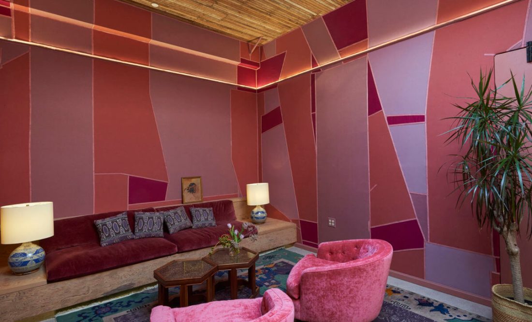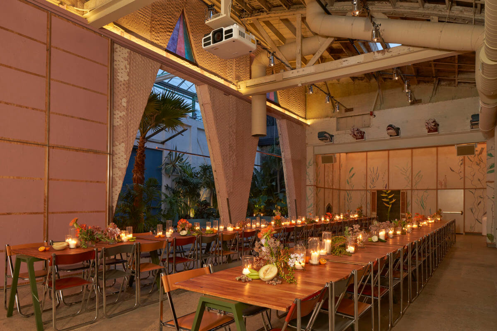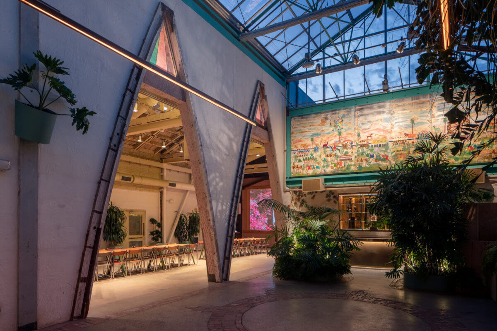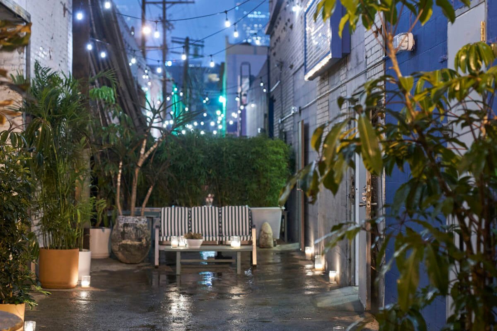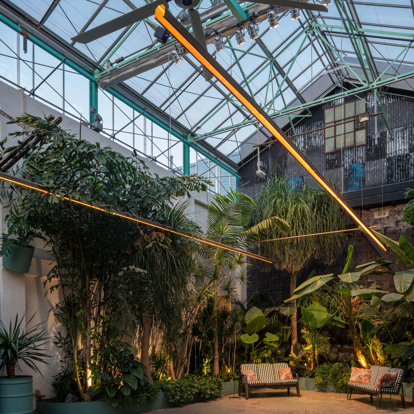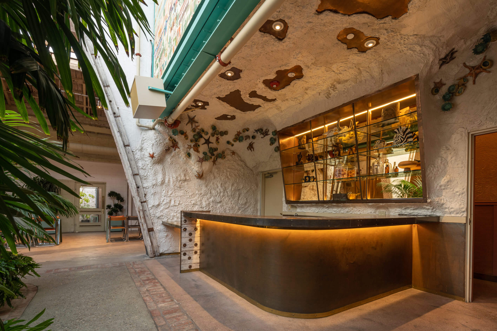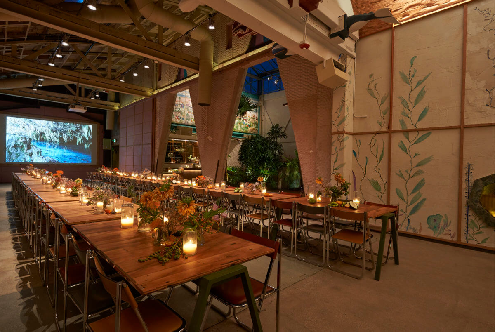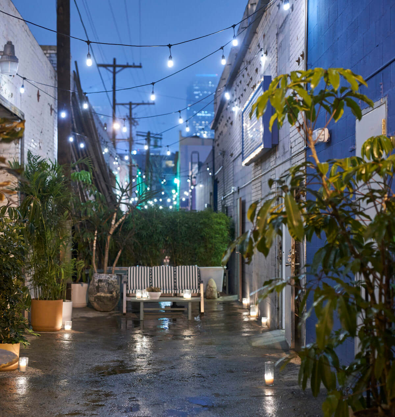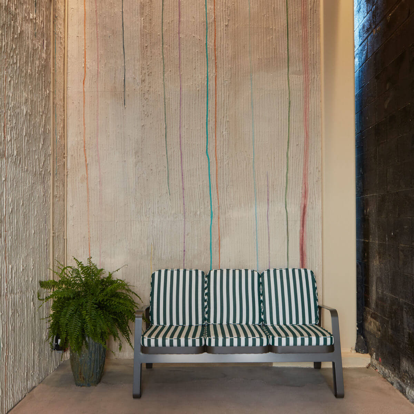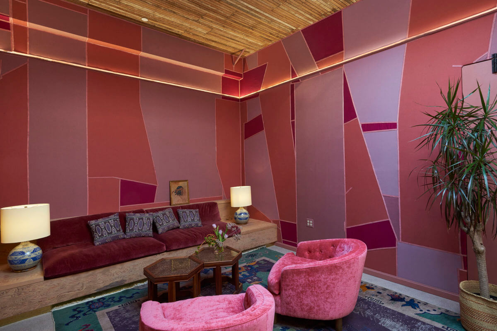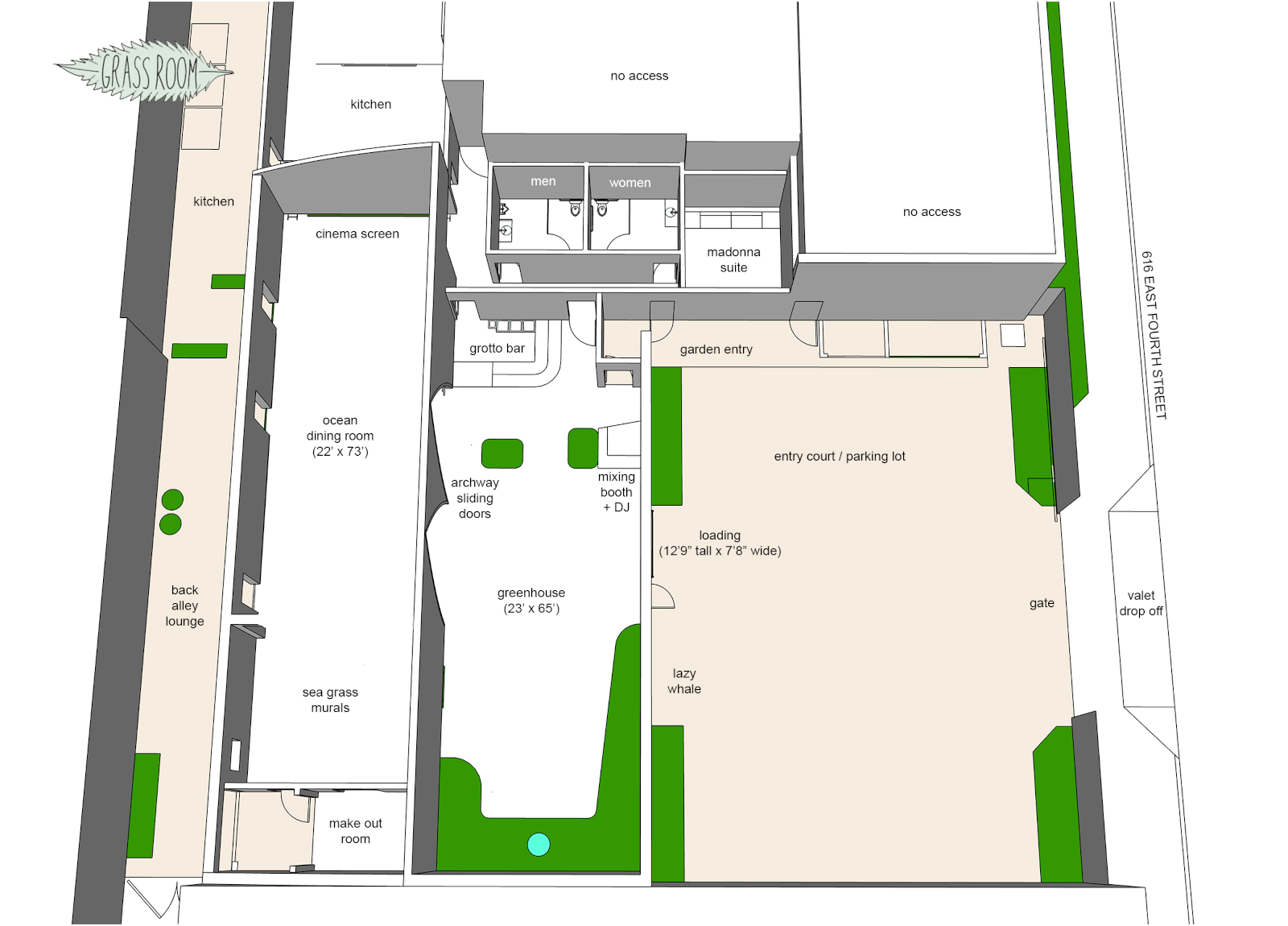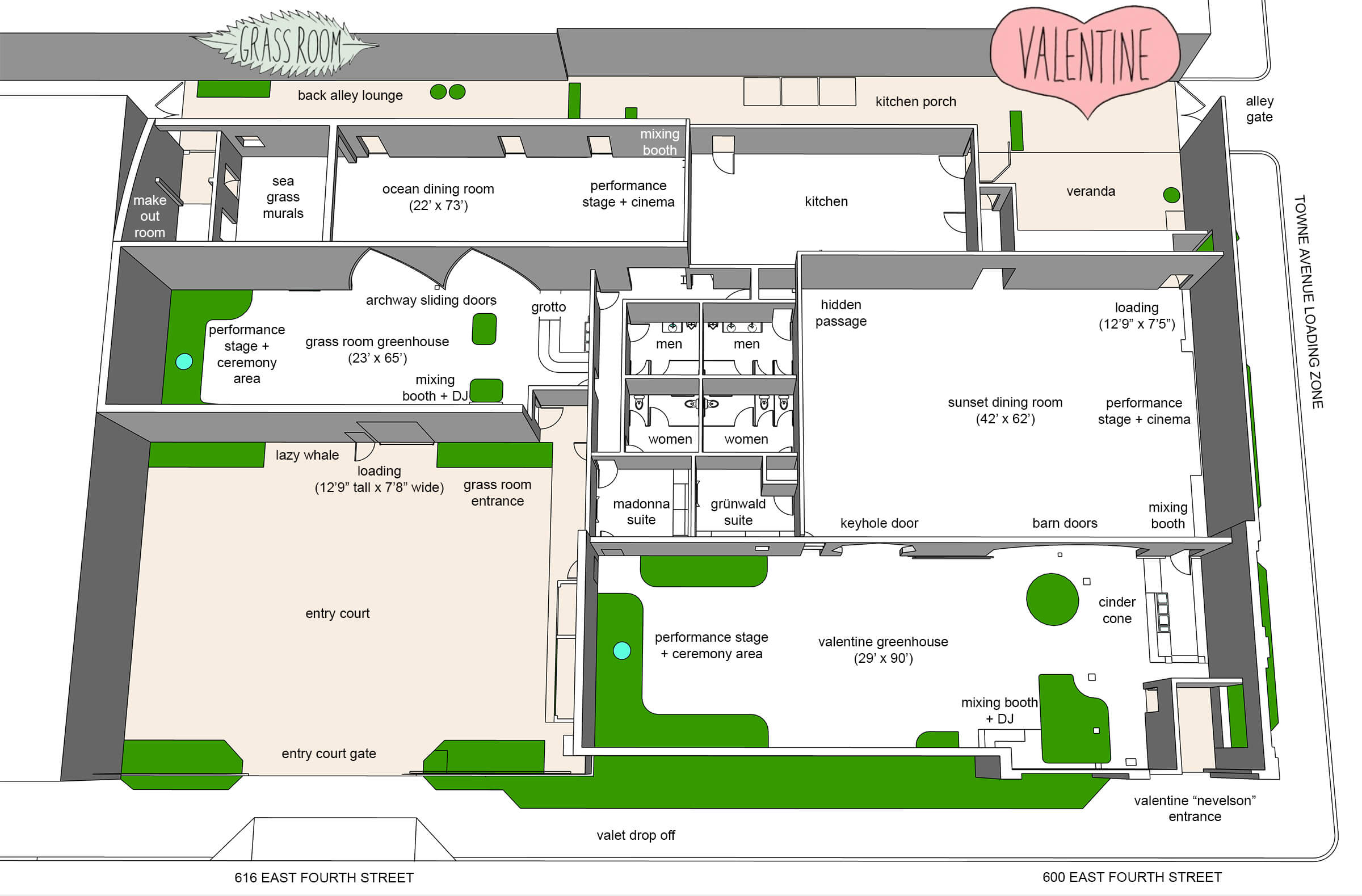The unexpected awaits around every corner at Grass Room venue in Los Angeles, a 6,000-square-foot greenhouse wedding venue and event space in the North Sea Neighborhood of DTLA. An intimate space with loads of personality, Grass Room features a flowing site plan that is perfect for sun-dappled ceremonies and receptions, parties, film screenings and memorable corporate events.
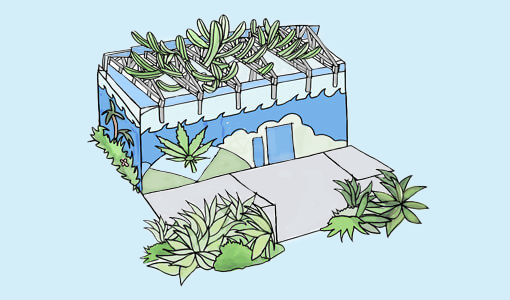
Venue Details
- Capacity: 125-150 guests for weddings and seated receptions, up to 200 guests for standing receptions
- Size: 6,000 square feet
- Venue type: Greenhouse courtyard, dining room, patio and green room
Los Angeles’ Grass Room venue is a riot of color, plants, and art that makes the perfect backdrop for bold, creative events. Inhabiting a space that dates back to the 1920s, Grass Room’s decor and details delight in the varied history of Los Angeles. Grass Room is designed to be fluid. Petite gatherings of less than 50 that allow guests to separately experience the distinct environments of the space will feel just as comfortable as larger celebrations of 200 guests that utilize an open flow format between the venue’s various rooms.
Venue Features
- Greenhouse roof with retractable shades and levered windows
- Site-specific artwork by Tony Brown, Stacy Smith, Victor Henderson, Frohawk Two Feathers (Umar Rashid) and Ivan Lee Mora
- Lush tropical gardens and rolling planters
- 25 hand-crafted wooden tables, seating 6 people each
- 150 hand-stitched Italian leather Arrben chairs
- Wood bench seating for 120
- Casual patio-style lounge furniture
- HD cinema screen and projector
- DJ-ready sound system
- Restaurant-grade commercial kitchen
- Private VIP entrance
A Closer Look at Grass Room Venue in Los Angeles
Greenhouse Courtyard
A jungle of flourishing palms, alocasia and birds of paradise greets guests as they enter the Los Angeles venue Grass Room. A soaring, 35-foot-tall glass greenhouse roof invites in an abundance of light—which softly illuminates the reclaimed brick floors and “Pax Los Angeles,” a billboard-sized mural of the LA river that is part historical, part fictionalized by Frohawk Two Feathers (Umar Rashid.) Perfect for seated ceremonies that seamlessly transition to swinging cocktail parties, the Greenhouse Courtyard is full of details that hint at Grass Room’s past lives. Eye-catching arched doorways topped with stained glass windows are built from the original bow truss ceilings and handmade copper light fixtures add an enchanting glow during evening celebrations.
Grotto Bar
Featuring a glowing copper bar top and cavern-like walls embellished with ceramic starfish and anemones by Josh Beckman, the wrap-around Grotto Bar is the perfect place for guests to swim up and mingle.
Ocean Room
Cheerful, 18-foot-tall pink sliding doors allow guests to flow from the Courtyard into the Ocean Room—named for the textural seaweed murals that adorn the walls. The space features a 20-foot cinema screen that can be used for a stunning visual presentation or adding a personalized ambiance to seated dinners. Carved totemic sea creatures by Ivan Lee Mora are perched above the southern end of the Ocean Room and stretch into a space that can be configured as a lounge or as a portal to draw curious guests to what awaits outside.
Back Alley Lounge
The Ocean Room extends out to the Back Alley Lounge through multiple breezeway doors. Custom patio furniture, leafy plants and twinkling bistro lights lure guests to take a break from the party inside and get a breath of fresh air. A glittering neon horseshoe and customizable marquee make for picture-perfect vignettes.
Psychedelic Corduroy Makeout Room
Bridging the Ocean Room and the Back Alley Lounge is the Psychedelic Corduroy Makeout Room. This nook is a romantic alcove with dramatically high walls accented by textured pastel stripes. Leave some cozy seating in the room for guests to cuddle up, or clear out the furniture to make way for unexpected experiences like surprise tasting bars, tarot card readers or tattoo artists.
Los Angeles’ Grass Room Venue, Then & Now
Built in the 1920’s in an area that has long served as the city’s seafood market on the east side of Downtown, the building has lived many lives in its century of use. It’s been a fish and oyster company, an ice cream factory and a commercial site for everything from far east imports to marijuana cultivation. This quirky history subtly informed our transformation of the space. In 2017 we collaborated with engineers, craftsmen and artists to completely redesign and refurbish the building that is now Grass Room. Part of our mission was to limit the environmental impact of construction. We took many of the materials freed up from the downsizing—lumber, steel, stairwells, flooring, even windows—and repurposed them into ceilings, walls, paneling, furniture and decorative elements. In its rebuild, the structure has tripled its energy efficiency. Horticultural greenhouse roofs take full advantage of southern California’s sunshine and ocean breezes. Levered windows and shades automatically open and close, cooling and heating the space. State-of-the-art electric, plumbing and mechanical systems minimize energy use throughout the year. Grass Room encourages and supports green events and can introduce clients to green planners, stylists and purveyors who use sustainable resources and practices.
Marvimon’s North Sea Venues
Unassuming from the outside, Valentine features the same blue façade that you’ll see on many buildings in the blossoming North Sea neighborhood. Its greenhouse roofline is the only hint of the dramatic environment that awaits inside—and is a feature shared with the adjacent Grass Room venue in Los Angeles, a sister space that sits back-to-back with Valentine. Connected by a secret passageway, Valentine and Grass Room can be rented together to accommodate large-scale events for up to 750 guests or to provide more rooms for surprise-and-delight style programming. Flora Chang, a cozy space located just across the street, can also be reserved in tandem with Valentine and Grass Room to host intimate VIP experiences or serve as a getting-ready suite.
